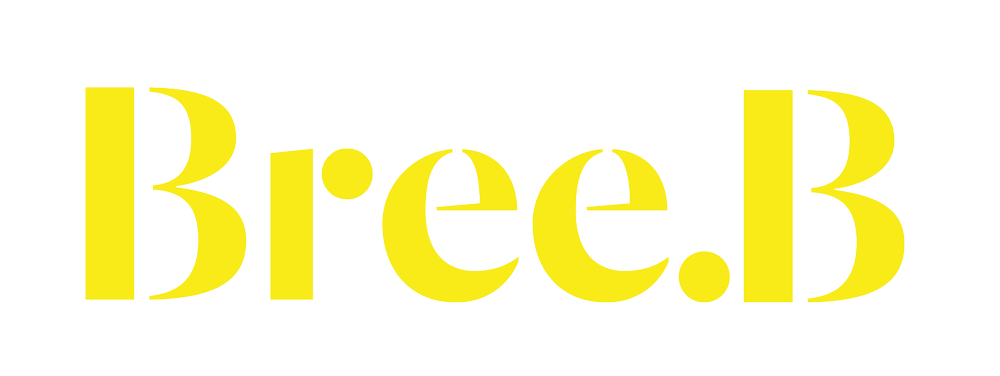Hi, thanks so much for purchasing one of our e-design packages, we can't wait to work with you on creating a beautiful home :)
Below is the information you need to submit
- Your filled in questionnaire
- Upload your images and measurements
Once submitted you'll be sent an email to let you know the expected time frame of your e-design package.
Please click on the link below that applies to you to fill out the detailed questionnaire that forms your personal brief to us.
Then read on for instructions on how to provide images and measurements for your rooms.
In addition to the questionnaire please provide us with the following...
Images of each space
- Ensure your camera or phone settings are set to shoot reasonably large images - for good digital images they should be at least 1200px wide when in landscape and 150dpi resolution
- Take the photos when there is plenty of light in the room, where possible dont use a flash unless you have to. Daytime with plenty of daylight is the best time to take images of your space.
- Using a digital camera or your phone stand back against each wall of the room (or as far back as you can get) and take a landscape image of the space from your eye level looking slightly to the left, straight ahead and then slightly to the right. Repeat this for every angle of the space.
- Important - Check that your images are in focus and not too dark or too bright
Dimensions of each space (not applicable for colour selection only)
- To provide the dimensions of the room start by drawing the approx shape of the room, keep it simple and clear, it doesn't have to be to scale. Provide the measurements in millimetres
- Start with the overall measurements- wall to opposite wall running the tape measure along the ground from corner to corner - write on your plan the width and length of the space
- Note where doors are and windows are on the plan. Measure from one corner of the room to the start of the door/window and then from the same corner to the end of the window to get the most accurate measurement
- Measure the ceiling height, starting from the floor upwards
- Draw an elevation for each wall that has a window or door (or other important feature) and add the measurements of ceiling height and window/door height
- To indicate windows on the elevation measure from the floor up to the bottom of the window, then from the same point on the floor measure up to the top of the window
- Be sure tp note on floor plan and elevations any other design features such as wall lights, fireplace, built in furniture etc.
- See below examples for rough floorplan measurements so you can see what it should look like when you are finished - be sure to label each room
Sending the images
- Upload your photos from your phone or camera to your computer - check they aren't too large, images should be between 500kb -1.5mb each, if images are too large they may take too long to upload and download.
- Scan or take a clear photo of your drawings and upload to your computer
- Upload your images of rooms and measurements by filling out the form below...
